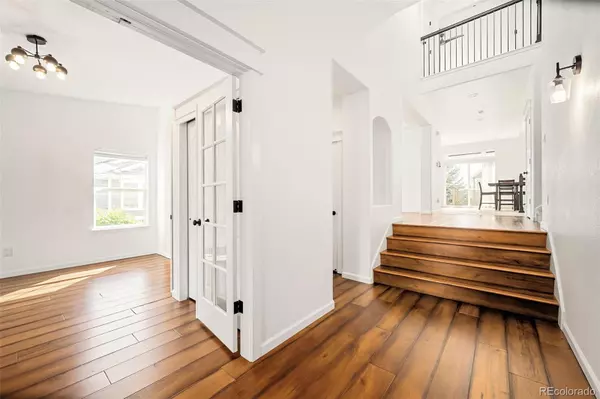6 Beds
4 Baths
4,015 SqFt
6 Beds
4 Baths
4,015 SqFt
Key Details
Property Type Single Family Home
Sub Type Single Family Residence
Listing Status Active
Purchase Type For Sale
Square Footage 4,015 sqft
Price per Sqft $199
Subdivision Tallyns Reach
MLS Listing ID 9635091
Style Traditional
Bedrooms 6
Full Baths 2
Three Quarter Bath 2
Condo Fees $260
HOA Fees $260/qua
HOA Y/N Yes
Abv Grd Liv Area 2,549
Year Built 2004
Annual Tax Amount $5,716
Tax Year 2024
Lot Size 0.270 Acres
Acres 0.27
Property Sub-Type Single Family Residence
Source recolorado
Property Description
Upstairs, you'll find three bedrooms, including a serene primary suite that serves as your personal oasis. But the true star of this home is the newly finished basement—a complete entertainment haven! It's been thoughtfully designed to offer the ultimate in-home recreation, featuring a dedicated home theater for movie nights, a stylish wet bar for crafting your favorite cocktails, and a large recreation area for golf, yoga, games and fun. With two additional bedrooms and a full bathroom on this level, the basement is an ideal private suite for guests or a perfect hangout spot for the kids. Outside, the three-car garage provides plenty of space for vehicles and storage. This is more than just a house; it's a lifestyle waiting for you to create new memories. To top it off, this home also has a tankless water heater and whole house humidifier! Come and envision your future in this stunning Tallyn's Reach home within the highly regarded Cherry Creek Schools - Black Hills Elementary, Fox Ridge, and Cherokee Trail HS —it's everything you've been looking for and more!
Location
State CO
County Arapahoe
Rooms
Basement Daylight, Finished, Full, Sump Pump
Main Level Bedrooms 1
Interior
Interior Features Built-in Features, Ceiling Fan(s), Eat-in Kitchen, Entrance Foyer, Five Piece Bath, Granite Counters, High Ceilings, Kitchen Island, Laminate Counters, Open Floorplan, Pantry, Primary Suite, Radon Mitigation System, Smoke Free, Vaulted Ceiling(s), Walk-In Closet(s), Wet Bar
Heating Electric, Forced Air, Natural Gas
Cooling Air Conditioning-Room, Central Air
Flooring Carpet, Tile, Vinyl, Wood
Fireplaces Number 1
Fireplaces Type Family Room
Fireplace Y
Appliance Bar Fridge, Convection Oven, Dishwasher, Disposal, Double Oven, Dryer, Humidifier, Microwave, Range, Range Hood, Refrigerator, Self Cleaning Oven, Sump Pump, Tankless Water Heater, Washer
Laundry Sink
Exterior
Exterior Feature Garden, Private Yard, Rain Gutters, Smart Irrigation, Water Feature
Parking Features Concrete, Dry Walled, Exterior Access Door, Lighted
Garage Spaces 3.0
Fence Full
Utilities Available Cable Available, Electricity Connected, Natural Gas Connected, Phone Available
View Mountain(s)
Roof Type Composition
Total Parking Spaces 3
Garage Yes
Building
Lot Description Landscaped, Level, Many Trees, Sprinklers In Front, Sprinklers In Rear
Sewer Public Sewer
Water Public
Level or Stories Multi/Split
Structure Type Frame,Rock,Wood Siding
Schools
Elementary Schools Black Forest Hills
Middle Schools Fox Ridge
High Schools Cherokee Trail
School District Cherry Creek 5
Others
Senior Community No
Ownership Individual
Acceptable Financing 1031 Exchange, Cash, Conventional, FHA, Jumbo, VA Loan
Listing Terms 1031 Exchange, Cash, Conventional, FHA, Jumbo, VA Loan
Special Listing Condition None
Pets Allowed Cats OK, Dogs OK

6455 S. Yosemite St., Suite 500 Greenwood Village, CO 80111 USA
"My job is to find and attract mastery-based agents to the office, protect the culture, and make sure everyone is happy! "






