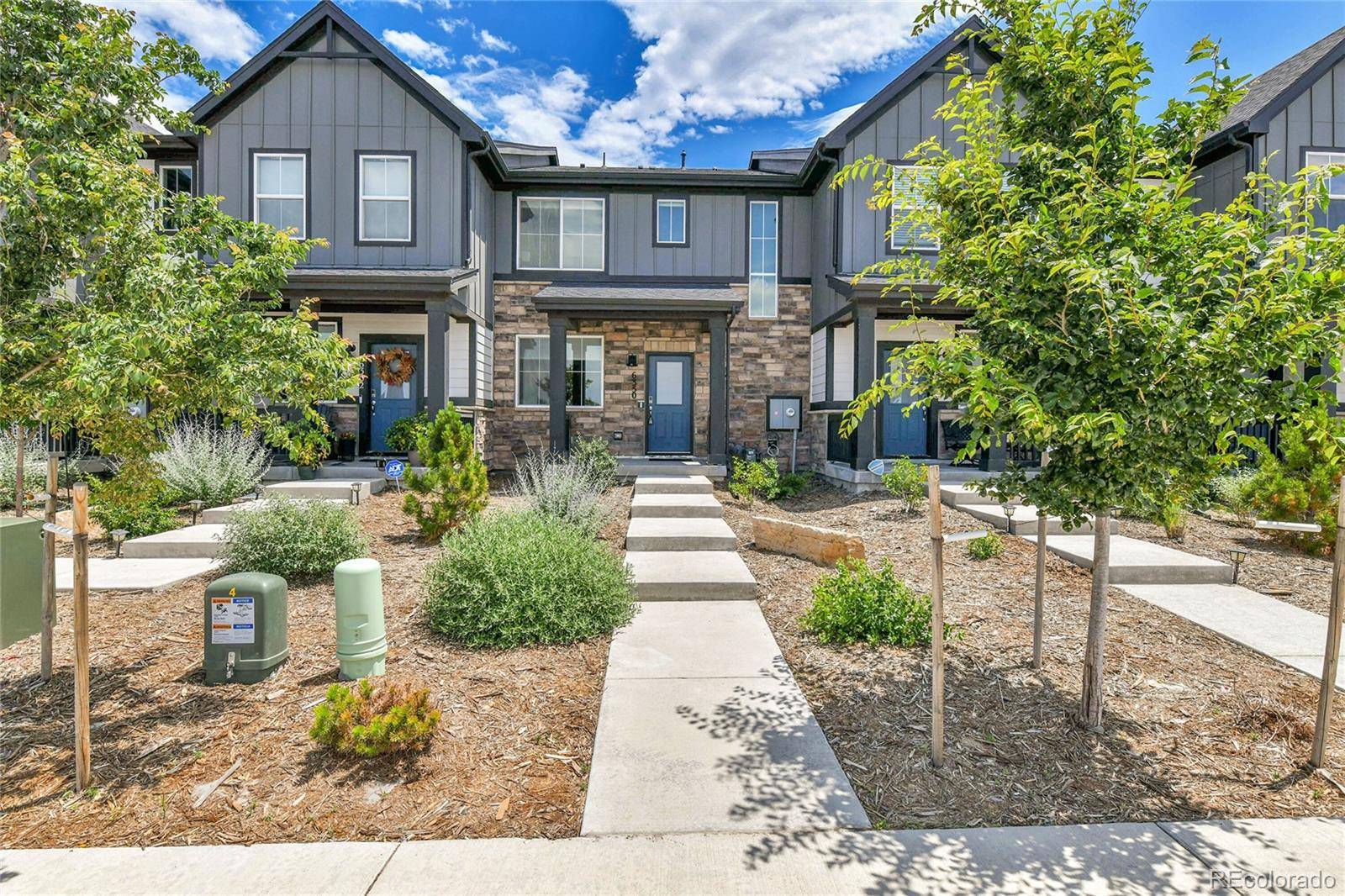3 Beds
2 Baths
1,428 SqFt
3 Beds
2 Baths
1,428 SqFt
Key Details
Property Type Townhouse
Sub Type Townhouse
Listing Status Active
Purchase Type For Sale
Square Footage 1,428 sqft
Price per Sqft $280
Subdivision Painted Prairie
MLS Listing ID 5595358
Style Contemporary
Bedrooms 3
Full Baths 1
Three Quarter Bath 1
Condo Fees $300
HOA Fees $300/mo
HOA Y/N Yes
Abv Grd Liv Area 1,428
Year Built 2022
Annual Tax Amount $2,520
Tax Year 2024
Lot Size 1,980 Sqft
Acres 0.05
Property Sub-Type Townhouse
Source recolorado
Property Description
Step inside to an inviting open-concept main level that blends comfort and functionality. The spacious living area flows seamlessly into the kitchen, which boasts a generous island, gas stove, and a walk-in pantry—perfect for both casual meals and entertaining. Large windows fill the space with natural light, enhancing the home's warm and modern feel.
Upstairs, you'll find three well-sized bedrooms, including a luxurious primary suite featuring a private bathroom with dual sink vanity and a spacious walk-in closet. Two additional bedrooms share a full bathroom, offering plenty of room for family, guests, or a home office. The conveniently located upstairs laundry room adds everyday ease and functionality.
Whether you're relaxing at home or exploring the surrounding area, this property offers the perfect balance of lifestyle and location. Don't miss your chance to own this move-in-ready home in one of Denver's fastest-growing and most accessible communities!
Location
State CO
County Adams
Zoning TOWNHOUSE
Interior
Interior Features Eat-in Kitchen, Granite Counters, Kitchen Island, Open Floorplan, Pantry, Quartz Counters, Smart Light(s), Smoke Free, Walk-In Closet(s)
Heating Forced Air, Natural Gas
Cooling Central Air
Flooring Carpet, Laminate, Tile
Fireplace N
Appliance Dishwasher, Disposal, Dryer, Microwave, Oven, Range, Refrigerator, Washer
Laundry In Unit
Exterior
Exterior Feature Lighting, Rain Gutters
Garage Spaces 2.0
Utilities Available Cable Available, Electricity Connected, Internet Access (Wired), Natural Gas Connected, Phone Available
Roof Type Composition
Total Parking Spaces 2
Garage Yes
Building
Sewer Public Sewer
Water Public
Level or Stories Two
Structure Type Cement Siding,Frame,Stone
Schools
Elementary Schools Harmony Ridge P-8
Middle Schools Harmony Ridge P-8
High Schools Vista Peak
School District Adams-Arapahoe 28J
Others
Senior Community No
Ownership Individual
Acceptable Financing Cash, Conventional, FHA, VA Loan
Listing Terms Cash, Conventional, FHA, VA Loan
Special Listing Condition None

6455 S. Yosemite St., Suite 500 Greenwood Village, CO 80111 USA
"My job is to find and attract mastery-based agents to the office, protect the culture, and make sure everyone is happy! "






