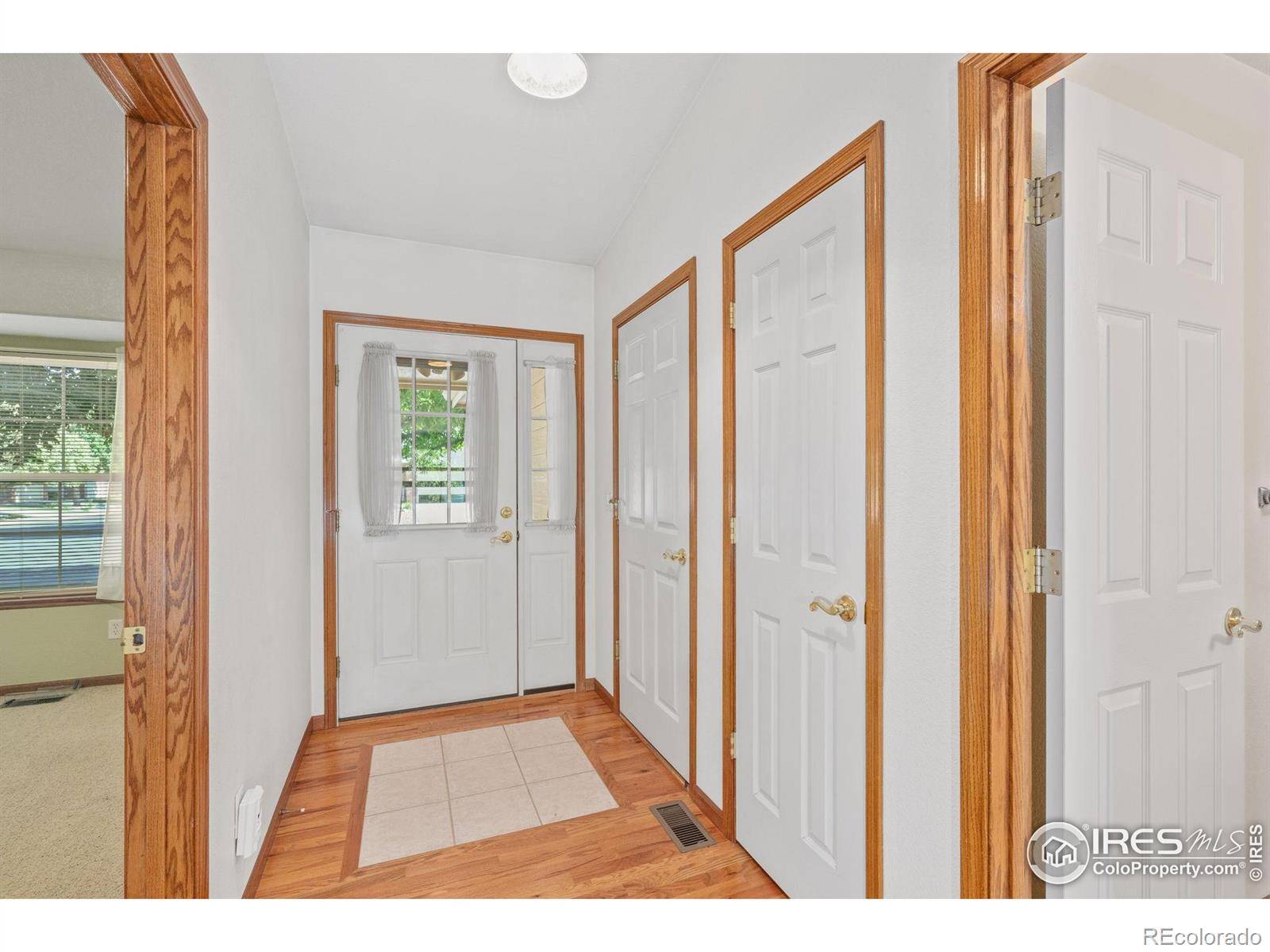2 Beds
2 Baths
2,644 SqFt
2 Beds
2 Baths
2,644 SqFt
Key Details
Property Type Single Family Home
Sub Type Single Family Residence
Listing Status Active
Purchase Type For Sale
Square Footage 2,644 sqft
Price per Sqft $160
Subdivision Cedar View
MLS Listing ID IR1038863
Bedrooms 2
Full Baths 1
Three Quarter Bath 1
Condo Fees $245
HOA Fees $245/mo
HOA Y/N Yes
Abv Grd Liv Area 1,322
Year Built 2001
Annual Tax Amount $1,927
Tax Year 2024
Property Sub-Type Single Family Residence
Source recolorado
Property Description
Location
State CO
County Larimer
Zoning Res
Rooms
Basement Full, Unfinished
Main Level Bedrooms 2
Interior
Interior Features Open Floorplan, Pantry, Vaulted Ceiling(s), Walk-In Closet(s)
Heating Forced Air
Cooling Central Air
Flooring Tile
Fireplaces Type Gas
Fireplace N
Appliance Dishwasher, Dryer, Microwave, Oven, Refrigerator, Washer
Exterior
Garage Spaces 2.0
Utilities Available Electricity Available, Natural Gas Available
Roof Type Composition
Total Parking Spaces 2
Garage Yes
Building
Sewer Public Sewer
Water Public
Level or Stories One
Structure Type Frame
Schools
Elementary Schools Sarah Milner
Middle Schools Walt Clark
High Schools Thompson Valley
School District Thompson R2-J
Others
Ownership Individual
Acceptable Financing Cash, Conventional
Listing Terms Cash, Conventional
Virtual Tour https://www.wellcomemat.com/mls/1el56b5db67d1m89u

6455 S. Yosemite St., Suite 500 Greenwood Village, CO 80111 USA
"My job is to find and attract mastery-based agents to the office, protect the culture, and make sure everyone is happy! "






