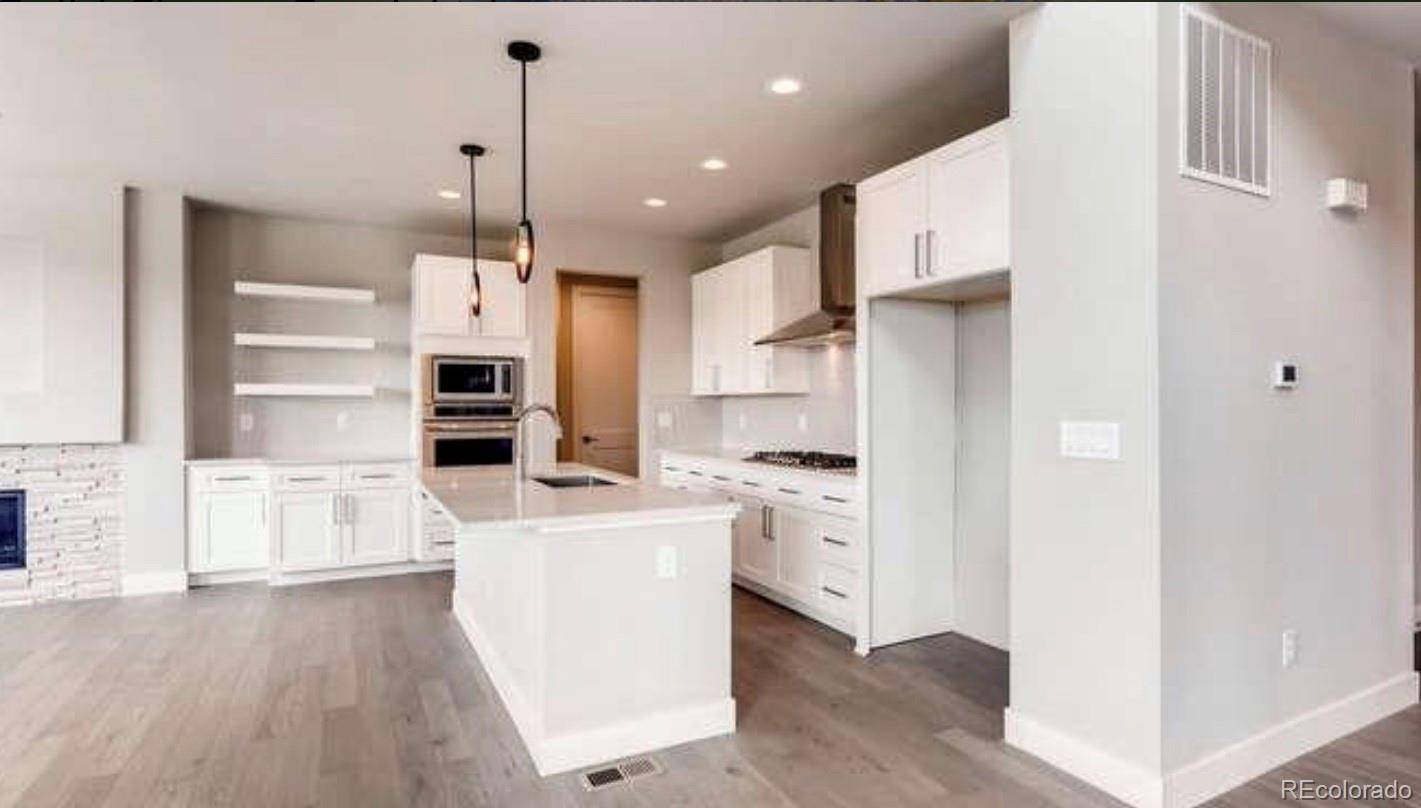6 Beds
4 Baths
3,021 SqFt
6 Beds
4 Baths
3,021 SqFt
Key Details
Property Type Single Family Home
Sub Type Single Family Residence
Listing Status Active
Purchase Type For Rent
Square Footage 3,021 sqft
Subdivision Saddle Rock Vistas
MLS Listing ID 9525248
Style Contemporary
Bedrooms 6
Full Baths 4
HOA Y/N No
Abv Grd Liv Area 1,991
Year Built 2018
Lot Size 7,840 Sqft
Acres 0.18
Property Sub-Type Single Family Residence
Source recolorado
Property Description
With 5 bedrooms and 4 baths, this home has room for everyone. The main level features a gourmet kitchen complete with a large prep island, quartz countertops, and stainless steel appliances—perfect for any home chef. The open layout flows seamlessly into the main living spaces, making it ideal for entertaining or simply enjoying everyday life.
Upstairs, the spacious owner's suite provides a relaxing retreat, accompanied by two additional bedrooms and plenty of natural light.
Downstairs, the fully finished walk-out basement includes a second elegant kitchen, laundry, and additional living space—perfect for multi-generational living, guests, or a private retreat.
NO PETS*Minimum 550 credit score required*Trash, HOA fee, 2 sets of washers and dryers included. Available September 2nd. The owner will take care of bi-weekly lawn upkeep, including spraying for weeds every 4 times a year, plus sprinkler winterization and activation*minimum 1-year lease*income required is 2 times the rent*no minimum credit score required.
FEES:
* Refundable Pet Deposit: $300
* Security Deposit: $4395
* Application Fee: $45
* One Time Lease Admin Fee: $75
PLEASE TEXT Jfor showings and include street name.
Location
State CO
County Arapahoe
Rooms
Basement Finished, Partial, Walk-Out Access
Main Level Bedrooms 2
Interior
Interior Features Ceiling Fan(s), Entrance Foyer, Five Piece Bath, Open Floorplan, Pantry, Primary Suite, Quartz Counters, Smart Thermostat, Smoke Free, Vaulted Ceiling(s), Walk-In Closet(s), Wired for Data
Heating Forced Air, Natural Gas
Cooling Central Air
Flooring Carpet, Tile, Wood
Fireplaces Number 1
Fireplace Y
Appliance Cooktop, Dishwasher, Disposal, Dryer, Microwave, Oven, Range Hood, Self Cleaning Oven, Washer
Laundry In Unit
Exterior
Exterior Feature Lighting, Private Yard, Rain Gutters
Garage Spaces 2.0
Fence Full
Pool Outdoor Pool
View Mountain(s)
Total Parking Spaces 2
Garage Yes
Building
Lot Description Sprinklers In Front, Sprinklers In Rear
Level or Stories Two
Schools
Elementary Schools Creekside
Middle Schools Liberty
High Schools Grandview
School District Cherry Creek 5
Others
Senior Community No
Pets Allowed No

6455 S. Yosemite St., Suite 500 Greenwood Village, CO 80111 USA
"My job is to find and attract mastery-based agents to the office, protect the culture, and make sure everyone is happy! "






