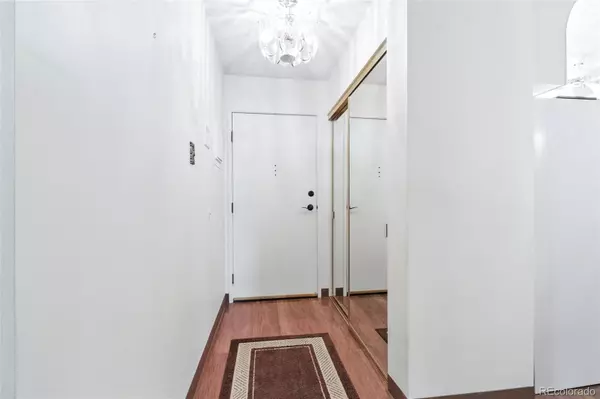2 Beds
2 Baths
1,368 SqFt
2 Beds
2 Baths
1,368 SqFt
Key Details
Property Type Condo
Sub Type Condominium
Listing Status Active
Purchase Type For Sale
Square Footage 1,368 sqft
Price per Sqft $190
Subdivision Heather Gardens
MLS Listing ID 3455554
Style Urban Contemporary
Bedrooms 2
Full Baths 1
Three Quarter Bath 1
Condo Fees $752
HOA Fees $752/mo
HOA Y/N Yes
Abv Grd Liv Area 1,368
Year Built 1973
Annual Tax Amount $679
Tax Year 2024
Property Sub-Type Condominium
Source recolorado
Property Description
Welcome to this beautifully maintained 2-bedroom, 2-bath condo in the desirable 55+ Heather Gardens community! This sought-after G-unit layout features an additional living space just off the main living room—perfect for a home office, reading nook, or entertaining space—with direct access to the enclosed lanai.
Designed for comfort and entertaining, this home boasts an open floorplan, a bright and airy kitchen, and a fully equipped layout with ample cabinetry and storage throughout.
Located in the prestigious Heather Gardens community, you'll enjoy access to resort-style amenities, including a clubhouse, fitness center, golf course, restaurant, pool, and a vibrant calendar of social events.
Come experience easy living and a welcoming community—this condo has it all!
Location
State CO
County Arapahoe
Rooms
Main Level Bedrooms 2
Interior
Interior Features Ceiling Fan(s), No Stairs, Open Floorplan, Pantry, Primary Suite, Walk-In Closet(s)
Heating Baseboard, Hot Water, Natural Gas
Cooling Air Conditioning-Room
Flooring Carpet, Wood
Fireplace N
Appliance Cooktop, Dishwasher, Disposal, Microwave, Oven, Range, Range Hood, Refrigerator
Laundry Common Area
Exterior
Utilities Available Cable Available, Electricity Available, Phone Available
Roof Type Composition
Total Parking Spaces 1
Garage No
Building
Sewer Public Sewer
Water Public
Level or Stories One
Structure Type Block,Concrete
Schools
Elementary Schools Polton
Middle Schools Prairie
High Schools Overland
School District Cherry Creek 5
Others
Senior Community Yes
Ownership Estate
Acceptable Financing Cash, Conventional, FHA, VA Loan
Listing Terms Cash, Conventional, FHA, VA Loan
Special Listing Condition None
Pets Allowed Cats OK, Dogs OK, Yes

6455 S. Yosemite St., Suite 500 Greenwood Village, CO 80111 USA
"My job is to find and attract mastery-based agents to the office, protect the culture, and make sure everyone is happy! "






