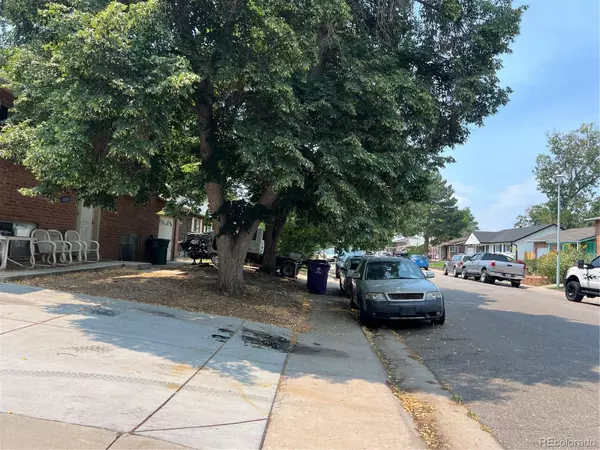3 Beds
2 Baths
968 SqFt
3 Beds
2 Baths
968 SqFt
Key Details
Property Type Townhouse
Sub Type Townhouse
Listing Status Active
Purchase Type For Sale
Square Footage 968 sqft
Price per Sqft $320
Subdivision Montbello
MLS Listing ID 5912875
Bedrooms 3
Full Baths 1
Three Quarter Bath 1
HOA Y/N No
Abv Grd Liv Area 968
Year Built 1971
Annual Tax Amount $2,154
Tax Year 2024
Property Sub-Type Townhouse
Source recolorado
Property Description
Welcome to 5526 Carson St in Denver's Montbello neighborhood! This versatile 4-bedroom, 2-bathroom home offers a functional layout and endless potential for customization. The main floor features a cozy covered front porch, a living room, a kitchen, three bedrooms, and one full bathroom.
Downstairs, you'll find a fully finished basement with a second kitchen, family room, utility/laundry room, one bedroom, and another full bathroom—perfect for multigenerational living or rental possibilities.
The property includes a detached two-car garage with a long driveway for ample off-street parking. The rear yard is immense, offering space to create your dream outdoor oasis, complete with a covered patio for year-round enjoyment.
While the home needs some imagination and finishing touches, it presents a fantastic opportunity to build equity and personalize to your taste.
Don't miss out—schedule your showing today!
Location
State CO
County Denver
Zoning S-SU-D
Rooms
Basement Finished
Main Level Bedrooms 2
Interior
Heating Forced Air
Cooling None
Fireplace N
Exterior
Garage Spaces 2.0
Roof Type Composition
Total Parking Spaces 2
Garage No
Building
Sewer Public Sewer
Level or Stories One
Structure Type Brick
Schools
Elementary Schools Ford
Middle Schools Kipp Sunshine Peak Academy
High Schools North
School District Denver 1
Others
Senior Community No
Ownership Corporation/Trust
Acceptable Financing Cash
Listing Terms Cash
Special Listing Condition None

6455 S. Yosemite St., Suite 500 Greenwood Village, CO 80111 USA
"My job is to find and attract mastery-based agents to the office, protect the culture, and make sure everyone is happy! "






