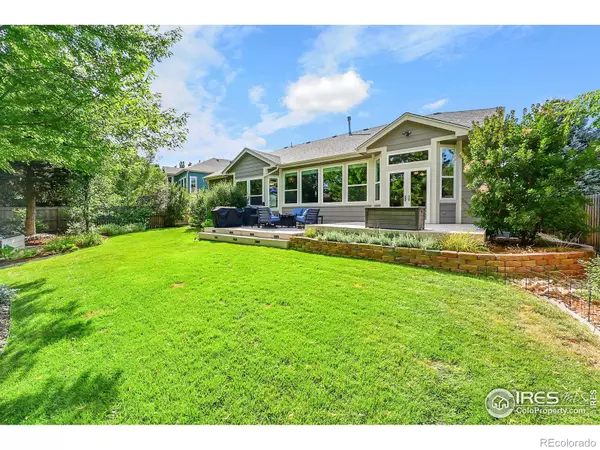3 Beds
3 Baths
4,040 SqFt
3 Beds
3 Baths
4,040 SqFt
Open House
Sat Aug 23, 11:00am - 2:00pm
Sun Aug 24, 11:00am - 2:00pm
Key Details
Property Type Single Family Home
Sub Type Single Family Residence
Listing Status Active
Purchase Type For Sale
Square Footage 4,040 sqft
Price per Sqft $246
Subdivision South Pointe Flg 7
MLS Listing ID IR1041890
Style Contemporary
Bedrooms 3
Full Baths 2
Three Quarter Bath 1
Condo Fees $41
HOA Fees $41/mo
HOA Y/N Yes
Abv Grd Liv Area 2,213
Year Built 1997
Annual Tax Amount $5,734
Tax Year 2024
Lot Size 9,601 Sqft
Acres 0.22
Property Sub-Type Single Family Residence
Source recolorado
Property Description
Location
State CO
County Boulder
Zoning Res
Rooms
Basement Full
Main Level Bedrooms 2
Interior
Interior Features Eat-in Kitchen, Kitchen Island, Open Floorplan, Pantry, Radon Mitigation System, Walk-In Closet(s)
Heating Forced Air
Cooling Central Air
Flooring Vinyl, Wood
Fireplaces Type Gas
Fireplace N
Appliance Dishwasher, Disposal, Dryer, Humidifier, Microwave, Washer
Exterior
Garage Spaces 3.0
Utilities Available Electricity Available, Natural Gas Available
Roof Type Composition
Total Parking Spaces 3
Garage Yes
Building
Lot Description Cul-De-Sac, Level, Sprinklers In Front
Sewer Public Sewer
Water Public
Level or Stories One
Structure Type Frame
Schools
Elementary Schools Ryan
Middle Schools Angevine
High Schools Centaurus
School District Boulder Valley Re 2
Others
Ownership Individual
Acceptable Financing Cash, Conventional, FHA, VA Loan
Listing Terms Cash, Conventional, FHA, VA Loan
Virtual Tour https://vimeo.com/1111782819

6455 S. Yosemite St., Suite 500 Greenwood Village, CO 80111 USA
"My job is to find and attract mastery-based agents to the office, protect the culture, and make sure everyone is happy! "






