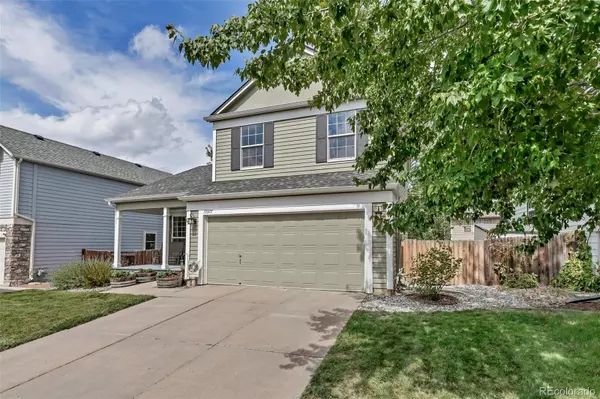3 Beds
2 Baths
1,957 SqFt
3 Beds
2 Baths
1,957 SqFt
Key Details
Property Type Single Family Home
Sub Type Single Family Residence
Listing Status Coming Soon
Purchase Type For Sale
Square Footage 1,957 sqft
Price per Sqft $247
Subdivision Seven Hills
MLS Listing ID 7618174
Bedrooms 3
Full Baths 2
HOA Y/N No
Abv Grd Liv Area 1,321
Year Built 1991
Annual Tax Amount $2,433
Tax Year 2024
Lot Size 4,791 Sqft
Acres 0.11
Property Sub-Type Single Family Residence
Source recolorado
Property Description
Welcome to this inviting 3-bedroom, 2-bathroom home featuring a spacious layout and thoughtful updates throughout. Upstairs, you'll find the primary suite with a luxurious 5-piece bath, along with two additional bedrooms and a full bathroom.
The main floor offers warmth and functionality with hardwood floors, tile in the kitchen, a large family room with soaring vaulted ceilings, a dining area, and a well-appointed kitchen with granite countertops, stainless steel appliances, and a pantry. The unfinished basement includes a laundry room, bathroom rough-in, and plenty of storage or future expansion potential.
Enjoy outdoor living in the fully fenced backyard, complete with a large composite deck, garden space, and mature trees that provide shade and privacy. This home has been meticulously maintained with numerous updates, including new windows in 2018, a new furnace and water heater in 2024, a new range/oven in 2024, and a new sliding door in 2016. The roof has impact-resistant Class IV shingles, the fence and gate were updated with metal posts in 2023, and the garage door and springs were replaced in 2020. Additional features include smart switches, Ring and Nest doorbells, and a radon mitigation system.
This move-in ready home combines modern updates with timeless comfort—don't miss your chance to make it yours!
Location
State CO
County Arapahoe
Rooms
Basement Bath/Stubbed, Unfinished
Interior
Interior Features Ceiling Fan(s), Entrance Foyer, Five Piece Bath, Granite Counters, Open Floorplan, Pantry, Primary Suite, Radon Mitigation System, Smart Ceiling Fan, Walk-In Closet(s)
Heating Forced Air
Cooling Central Air
Flooring Carpet, Vinyl
Fireplace N
Appliance Dishwasher, Disposal, Gas Water Heater, Microwave, Oven, Range, Refrigerator
Exterior
Exterior Feature Garden, Private Yard, Rain Gutters
Parking Features Concrete
Garage Spaces 2.0
Fence Full
Roof Type Shingle
Total Parking Spaces 2
Garage Yes
Building
Lot Description Landscaped, Level, Many Trees
Sewer Public Sewer
Water Public
Level or Stories Two
Structure Type Cement Siding
Schools
Elementary Schools Arrowhead
Middle Schools Horizon
High Schools Eaglecrest
School District Cherry Creek 5
Others
Senior Community No
Ownership Individual
Acceptable Financing 1031 Exchange, Cash, Conventional, FHA, Other, VA Loan
Listing Terms 1031 Exchange, Cash, Conventional, FHA, Other, VA Loan
Special Listing Condition None
Virtual Tour https://www.zillow.com/view-imx/d96c16e8-cde6-452e-9307-cf230da9c335?setAttribution=mls&wl=true&initialViewType=pano

6455 S. Yosemite St., Suite 500 Greenwood Village, CO 80111 USA
"My job is to find and attract mastery-based agents to the office, protect the culture, and make sure everyone is happy! "






