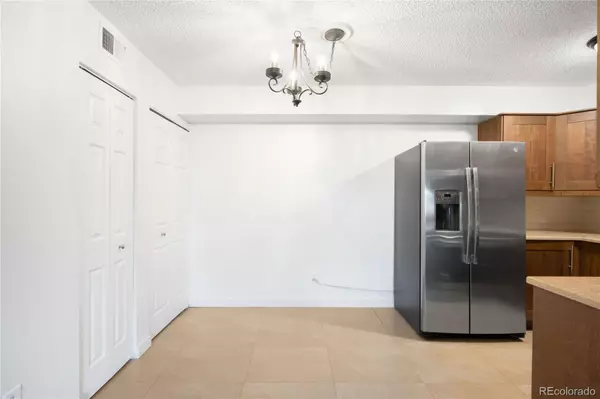
1 Bed
1 Bath
742 SqFt
1 Bed
1 Bath
742 SqFt
Key Details
Property Type Condo
Sub Type Condominium
Listing Status Active
Purchase Type For Sale
Square Footage 742 sqft
Price per Sqft $242
Subdivision Telegraph Hill Ii
MLS Listing ID 8047498
Style Contemporary
Bedrooms 1
Full Baths 1
Condo Fees $238
HOA Fees $238/mo
HOA Y/N Yes
Abv Grd Liv Area 742
Year Built 1981
Annual Tax Amount $971
Tax Year 2024
Property Sub-Type Condominium
Source recolorado
Property Description
Location
State CO
County Arapahoe
Rooms
Main Level Bedrooms 1
Interior
Interior Features No Stairs, Open Floorplan, Pantry, Primary Suite, Walk-In Closet(s)
Heating Forced Air, Natural Gas
Cooling Central Air
Flooring Carpet, Tile
Fireplaces Number 1
Fireplaces Type Living Room, Wood Burning, Wood Burning Stove
Fireplace Y
Appliance Dishwasher, Disposal, Dryer, Microwave, Range, Refrigerator, Washer
Laundry In Unit, Laundry Closet
Exterior
Exterior Feature Lighting, Rain Gutters
Utilities Available Cable Available, Electricity Connected, Natural Gas Connected, Phone Available
Roof Type Composition
Total Parking Spaces 1
Garage No
Building
Lot Description Landscaped
Sewer Public Sewer
Water Public
Level or Stories One
Structure Type Brick,Frame,Wood Siding
Schools
Elementary Schools Eastridge
Middle Schools Prairie
High Schools Overland
School District Cherry Creek 5
Others
Senior Community No
Ownership Corporation/Trust
Acceptable Financing Cash, Conventional, Other
Listing Terms Cash, Conventional, Other
Special Listing Condition None

6455 S. Yosemite St., Suite 500 Greenwood Village, CO 80111 USA

"My job is to find and attract mastery-based agents to the office, protect the culture, and make sure everyone is happy! "






