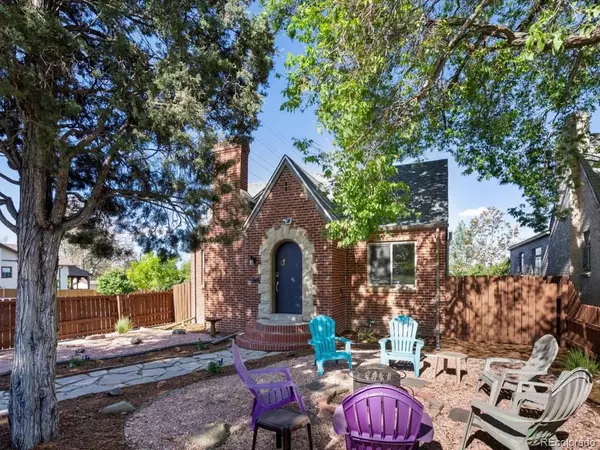
4 Beds
2 Baths
2,069 SqFt
4 Beds
2 Baths
2,069 SqFt
Key Details
Property Type Single Family Home
Sub Type Single Family Residence
Listing Status Active
Purchase Type For Sale
Square Footage 2,069 sqft
Price per Sqft $338
Subdivision Clayton
MLS Listing ID 1862948
Style Tudor
Bedrooms 4
Full Baths 2
HOA Y/N No
Abv Grd Liv Area 1,200
Year Built 1938
Annual Tax Amount $3,212
Tax Year 2024
Lot Size 4,690 Sqft
Acres 0.11
Property Sub-Type Single Family Residence
Source recolorado
Property Description
Inside, enjoy coved ceilings, arched doorways, and hardwood floors that honor its vintage charm. The updated kitchen features granite counters, stainless appliances, and a sunny breakfast nook opening to a side terrace—ideal for coffee or brunch.
The finished basement adds living flexibility with a spacious media/family room, laundry, and two legal conforming bedrooms with egress windows and closets. Outdoors, relax in a fenced front yard, entertain on the shaded patio, or watch mountain sunsets from the living room. A detached 2-car garage plus extra off-street space provide easy parking.
Corner lot (4,690 sq ft) near public transit—just 1.6 miles to 38th & Blake light rail—and minutes to City Park, RiNo, hospitals, and downtown.
Zoned U-SU-B1 (potential ADU eligibility per City of Denver). Public water/sewer. No HOA or metro district.
Square footage per public record; buyer to verify.
Location
State CO
County Denver
Zoning U-SU-B1
Rooms
Basement Bath/Stubbed, Finished, Full, Sump Pump
Main Level Bedrooms 2
Interior
Interior Features Breakfast Bar, Built-in Features, Ceiling Fan(s), Entrance Foyer, Granite Counters, Jack & Jill Bathroom, Open Floorplan, Pantry, Primary Suite, Radon Mitigation System, Walk-In Closet(s)
Heating Forced Air, Natural Gas
Cooling Central Air
Flooring Wood
Fireplaces Number 1
Fireplace Y
Appliance Dishwasher, Disposal, Dryer, Gas Water Heater, Microwave, Oven, Range, Range Hood, Washer
Laundry In Unit
Exterior
Exterior Feature Balcony, Barbecue, Fire Pit, Gas Grill, Lighting, Private Yard, Rain Gutters
Parking Features Concrete, Exterior Access Door, Lighted
Garage Spaces 2.0
Fence Full
Utilities Available Cable Available, Electricity Connected, Internet Access (Wired), Natural Gas Connected, Phone Connected
View City, Mountain(s)
Roof Type Composition
Total Parking Spaces 3
Garage No
Building
Lot Description Corner Lot, Landscaped, Level, Near Public Transit, Sprinklers In Front
Foundation Concrete Perimeter
Sewer Public Sewer
Water Public
Level or Stories One
Structure Type Brick,Frame
Schools
Elementary Schools Harrington
Middle Schools Whittier E-8
High Schools Manual
School District Denver 1
Others
Senior Community No
Ownership Individual
Acceptable Financing Cash, Conventional, FHA, Jumbo
Listing Terms Cash, Conventional, FHA, Jumbo
Special Listing Condition None
Pets Allowed Cats OK, Dogs OK, Yes
Virtual Tour https://www.zillow.com/view-imx/fae2c7d6-95c1-44d1-b420-454b6f946296?setAttribution=mls&wl=true&initialViewType=pano

6455 S. Yosemite St., Suite 500 Greenwood Village, CO 80111 USA

"My job is to find and attract mastery-based agents to the office, protect the culture, and make sure everyone is happy! "






