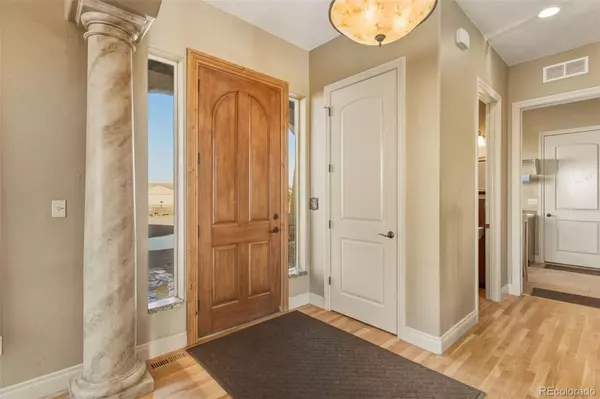
4 Beds
4 Baths
3,528 SqFt
4 Beds
4 Baths
3,528 SqFt
Key Details
Property Type Single Family Home
Sub Type Single Family Residence
Listing Status Active
Purchase Type For Sale
Square Footage 3,528 sqft
Price per Sqft $170
Subdivision Pueblo West
MLS Listing ID 7745067
Bedrooms 4
Full Baths 3
Half Baths 1
HOA Y/N No
Abv Grd Liv Area 2,128
Year Built 2008
Annual Tax Amount $3,711
Tax Year 2024
Lot Size 1.420 Acres
Acres 1.42
Property Sub-Type Single Family Residence
Source recolorado
Property Description
This stunning 3-bedroom, 4-bath home has been thoughtfully designed with upscale finishes and incredible attention to detail. Step outside to your backyard oasis—complete with a full outdoor kitchen, sunken hot tub, dual pergolas, and over 1,400 square feet of outdoor living space! Enjoy a 378 sq. ft. covered rear deck, a 150 sq. ft. front slab porch with roof, and an additional 900 sq. ft. of open wood deck and slab porch—perfect for entertaining year-round.
Inside, the open-concept living room features soaring vaulted ceilings, a custom built-in entertainment center, and a striking stone-wrapped pellet stove that anchors the space beautifully. The gourmet kitchen is a chef's dream, showcasing a custom-built island, granite countertops, crown molding, tiled backsplash, prep sink, copper farmhouse sink, and a walk-in pantry. Gorgeous wood and tile flooring flow seamlessly throughout the main level.
The elegant main-floor primary suite offers a cozy fireplace and French doors leading to the deck. The spa-inspired ensuite boasts a tiled walk-in shower with bench, double granite vanity, and a luxurious jetted soaking tub. Upstairs, you'll find a spacious loft with its own fireplace, two additional bedrooms, and two full bathrooms—one en suite.
The finished basement provides the ideal space for a home theater or game room, plus plenty of unfinished space already pre-plumbed for an additional bathroom. Additional features include hand-textured walls, a steam humidifier, tankless water heater, dual A/C and furnace units, 8-foot doors on the main level, central vacuum, and custom stone window wells. The oversized 3-car garage offers 220V power, built-in cabinetry, and a mud sink-equipped laundry room with extra storage.
This home effortlessly blends comfort, functionality, and luxury—ready for you to move in and make it your own.
Location
State CO
County Pueblo
Zoning A-3
Rooms
Basement Full, Sump Pump
Main Level Bedrooms 1
Interior
Interior Features Built-in Features, Central Vacuum, Five Piece Bath, High Ceilings, Kitchen Island, Pantry
Heating Forced Air, Natural Gas, Pellet Stove, Radiant Floor
Cooling Central Air
Fireplaces Number 3
Fireplaces Type Gas, Living Room, Pellet Stove, Primary Bedroom
Fireplace Y
Appliance Dishwasher, Disposal, Dryer, Microwave, Oven, Range, Refrigerator, Sump Pump, Tankless Water Heater, Washer
Laundry Sink
Exterior
Parking Features 220 Volts, Oversized, Oversized Door
Garage Spaces 3.0
Utilities Available Cable Available, Electricity Connected, Natural Gas Connected
View Mountain(s)
Roof Type Composition
Total Parking Spaces 3
Garage Yes
Building
Lot Description Level
Foundation Slab
Sewer Septic Tank
Level or Stories Two
Structure Type Frame
Schools
Elementary Schools Prairie Winds
Middle Schools Liberty Point International
High Schools Pueblo West
School District Pueblo County 70
Others
Senior Community No
Ownership Individual
Acceptable Financing Cash, Conventional, Qualified Assumption, VA Loan
Listing Terms Cash, Conventional, Qualified Assumption, VA Loan
Special Listing Condition None

6455 S. Yosemite St., Suite 500 Greenwood Village, CO 80111 USA

"My job is to find and attract mastery-based agents to the office, protect the culture, and make sure everyone is happy! "






