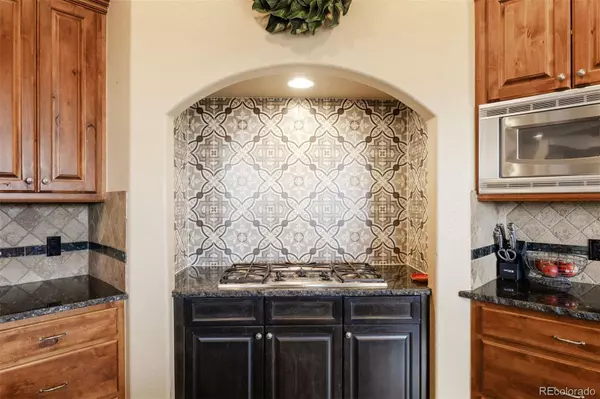
5 Beds
5 Baths
5,088 SqFt
5 Beds
5 Baths
5,088 SqFt
Key Details
Property Type Single Family Home
Sub Type Single Family Residence
Listing Status Coming Soon
Purchase Type For Sale
Square Footage 5,088 sqft
Price per Sqft $265
Subdivision Escavera
MLS Listing ID 8844646
Style Traditional
Bedrooms 5
Full Baths 4
Half Baths 1
Condo Fees $100
HOA Fees $100/mo
HOA Y/N Yes
Abv Grd Liv Area 2,544
Year Built 2005
Annual Tax Amount $6,034
Tax Year 2024
Lot Size 0.340 Acres
Acres 0.34
Property Sub-Type Single Family Residence
Source recolorado
Property Description
This custom walk-out ranch is nestled at the end of a cul-de-sac in the coveted Escavera community. Thoughtfully designed for both refined everyday living and effortless entertaining. Perfectly oriented, capturing sweeping mountain views and glowing Colorado sunsets.
The gourmet kitchen is a true centerpiece, showcasing slab granite countertops, 42" hickory cabinetry, gas cooktop, double ovens, and rich hardwood flooring. A formal dining room sets the stage for memorable dinners, while the spacious living room, anchored by a cozy gas fireplace, offers a warm, inviting atmosphere.
The main-level primary suite opens directly to the expansive upper deck—ideal for morning coffee with a view. The luxurious en-suite bath features dual vanities, a soaking tub, walk-in shower, and two generous closets. A second en-suite bedroom on the main level provides excellent flexibility for guests, along with a large, dedicated office and a well-appointed laundry room with abundant cabinetry and utility sink.
The finished walkout lower level (over 2,500 sq. ft.) extends the living space with three additional bedrooms (one en-suite and two conjoined), a half bath, an expansive great room with granite-topped wet bar, and two sizable storage areas.
Experience elevated Colorado living outdoors on the covered flagstone patio, complete with built-in gas grill, outdoor gas fireplace, dry sauna, and hot tub, all surrounded by mature native landscaping that enhances both privacy and natural beauty.
**All main level carpet was replaced Nov. 2025. Basement carpet replaced 2024. The home also has a water suppression system, and a fire hydrant located at the lot line. Beneficial for insurance purposes.
This residence artfully blends elegance, comfort, and thoughtful design. For those seeking luxury living infused with authentic Colorado charm, this is home.
Location
State CO
County Douglas
Rooms
Basement Finished, Full, Walk-Out Access
Main Level Bedrooms 2
Interior
Interior Features Ceiling Fan(s), Eat-in Kitchen, Five Piece Bath, Granite Counters, Jack & Jill Bathroom, Kitchen Island, Open Floorplan, Primary Suite, Walk-In Closet(s), Wet Bar
Heating Forced Air, Natural Gas
Cooling Central Air
Flooring Carpet, Tile, Wood
Fireplaces Number 2
Fireplaces Type Free Standing, Gas, Living Room, Outside
Fireplace Y
Appliance Cooktop, Dishwasher, Disposal, Double Oven, Dryer, Gas Water Heater, Microwave, Oven, Range Hood, Self Cleaning Oven, Washer
Laundry Sink
Exterior
Exterior Feature Balcony, Barbecue, Fire Pit, Gas Grill, Gas Valve, Lighting, Rain Gutters, Spa/Hot Tub
Parking Features Concrete, Dry Walled, Finished Garage, Insulated Garage, Lighted, Oversized, Storage
Garage Spaces 3.0
Utilities Available Cable Available, Electricity Connected, Internet Access (Wired), Natural Gas Connected
View Mountain(s)
Roof Type Composition
Total Parking Spaces 3
Garage Yes
Building
Lot Description Cul-De-Sac, Greenbelt, Landscaped, Level, Many Trees, Open Space, Secluded, Sprinklers In Front
Foundation Slab
Sewer Public Sewer
Water Public
Level or Stories One
Structure Type Frame,Stone,Stucco
Schools
Elementary Schools Castle Rock
Middle Schools Mesa
High Schools Douglas County
School District Douglas Re-1
Others
Senior Community No
Ownership Individual
Acceptable Financing 1031 Exchange, Cash, Conventional, FHA, Jumbo, VA Loan
Listing Terms 1031 Exchange, Cash, Conventional, FHA, Jumbo, VA Loan
Special Listing Condition None
Pets Allowed Yes
Virtual Tour https://u.listvt.com/mls/218286741?ax=bmlkPTIxODI4Njc0MQ==

6455 S. Yosemite St., Suite 500 Greenwood Village, CO 80111 USA

"My job is to find and attract mastery-based agents to the office, protect the culture, and make sure everyone is happy! "






