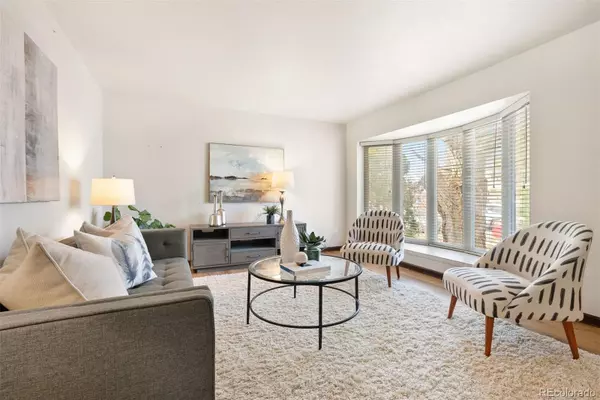$662,500
$650,000
1.9%For more information regarding the value of a property, please contact us for a free consultation.
4 Beds
4 Baths
2,769 SqFt
SOLD DATE : 04/03/2025
Key Details
Sold Price $662,500
Property Type Single Family Home
Sub Type Single Family Residence
Listing Status Sold
Purchase Type For Sale
Square Footage 2,769 sqft
Price per Sqft $239
Subdivision Hampden Heights
MLS Listing ID 5902895
Sold Date 04/03/25
Style Traditional
Bedrooms 4
Full Baths 2
Half Baths 1
Three Quarter Bath 1
HOA Y/N No
Abv Grd Liv Area 1,776
Year Built 1976
Annual Tax Amount $2,722
Tax Year 2023
Lot Size 7,301 Sqft
Acres 0.17
Property Sub-Type Single Family Residence
Source recolorado
Property Description
Discover the highly sought-after Hampden Heights neighborhood, where urban convenience meets the serenity of nature. This charming colonial inspired home backs directly onto the scenic Hampden Heights Trail System and Greenbelt, offering access to an intricate trail in your back yard! Recently updated, this home exudes modern comfort with freshly painted interiors, new luxury vinyl plank flooring, and a stylish updated bathroom. The bright and inviting living room with bay windows offers a warm welcome to this home. Just off the living room is the open concept kitchen, breakfast nook and family room complete with brick wood burning fireplace. A formal dining room and powder bath complete this level. Upstairs is the large primary suite with room for a sitting area and a fantastic walk-in closet system! Two additional bedrooms share a bright hallway bathroom. Just off the kitchen is the lower level where you will find an additional n/c bedroom, a large family room, storage or crafting room, bathroom and laundry room all ready to be transformed with the next owner!
The south-facing, fully fenced backyard provides easy access to the trails and features a cozy covered patio, perfect for relaxation and outdoor gatherings. This home has a prime location. Embrace the tranquility of Hampden Heights while being mere minutes away from the vibrant Cherry Creek area, Cherry Creek Reservoir, and the Denver Tech Center.
Location
State CO
County Denver
Zoning S-SU-D
Rooms
Basement Full
Interior
Interior Features Stone Counters, Walk-In Closet(s)
Heating Active Solar, Forced Air
Cooling Central Air
Flooring Carpet, Tile, Vinyl
Fireplaces Number 1
Fireplaces Type Family Room
Fireplace Y
Appliance Cooktop, Dishwasher, Disposal, Dryer, Microwave, Oven, Range, Range Hood, Refrigerator, Washer
Exterior
Exterior Feature Private Yard
Parking Features Oversized, Tandem
Garage Spaces 2.0
Fence Full
Roof Type Composition
Total Parking Spaces 4
Garage Yes
Building
Lot Description Greenbelt, Sprinklers In Front, Sprinklers In Rear
Sewer Public Sewer
Water Public
Level or Stories Two
Structure Type Frame
Schools
Elementary Schools Samuels
Middle Schools Hamilton
High Schools Thomas Jefferson
School District Denver 1
Others
Senior Community No
Ownership Individual
Acceptable Financing Cash, Conventional, FHA, VA Loan
Listing Terms Cash, Conventional, FHA, VA Loan
Special Listing Condition None
Read Less Info
Want to know what your home might be worth? Contact us for a FREE valuation!

Our team is ready to help you sell your home for the highest possible price ASAP

© 2025 METROLIST, INC., DBA RECOLORADO® – All Rights Reserved
6455 S. Yosemite St., Suite 500 Greenwood Village, CO 80111 USA
Bought with Hatch Realty, LLC
"My job is to find and attract mastery-based agents to the office, protect the culture, and make sure everyone is happy! "






