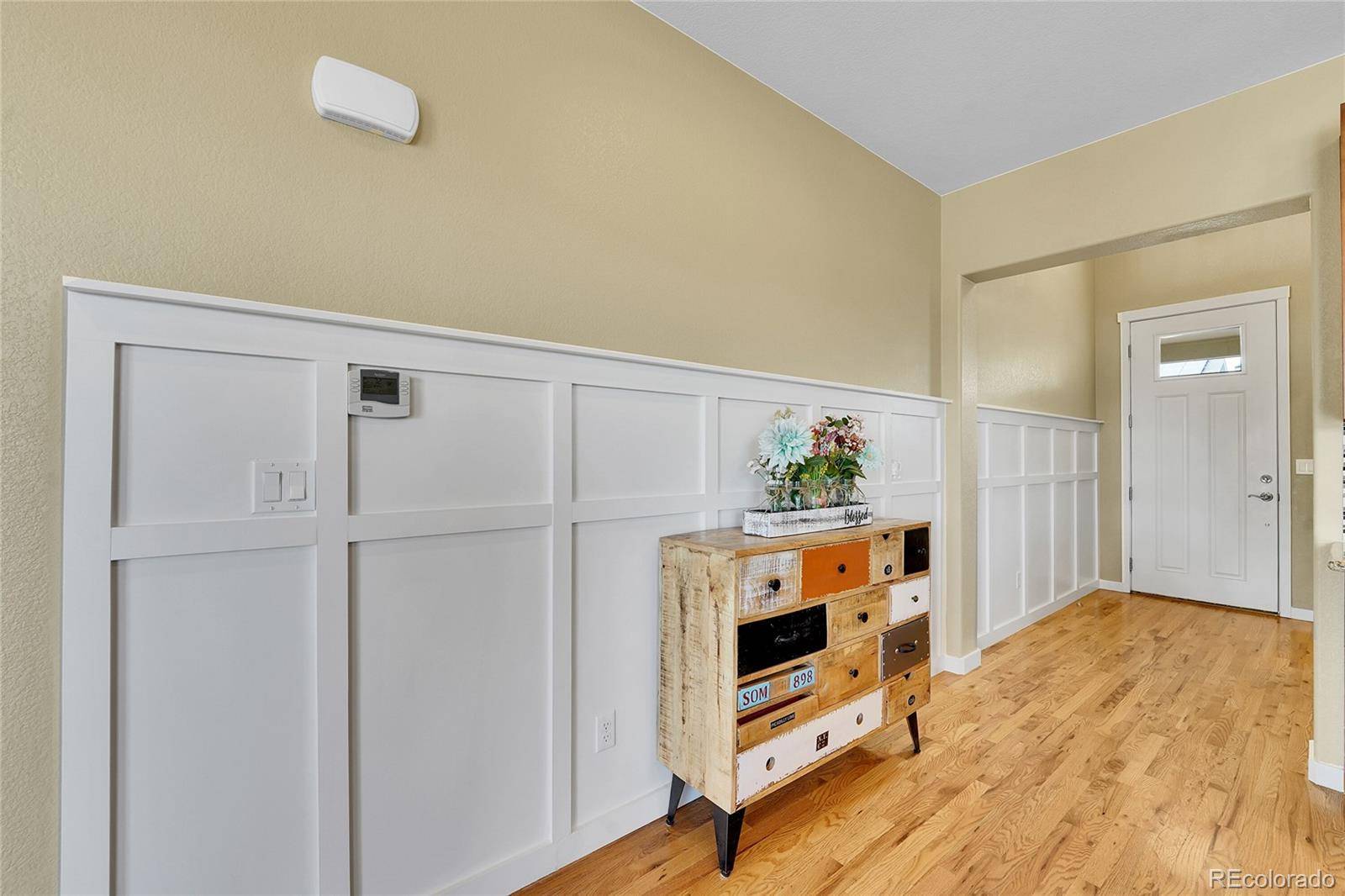$680,000
$699,000
2.7%For more information regarding the value of a property, please contact us for a free consultation.
6 Beds
4 Baths
4,023 SqFt
SOLD DATE : 07/14/2025
Key Details
Sold Price $680,000
Property Type Single Family Home
Sub Type Single Family Residence
Listing Status Sold
Purchase Type For Sale
Square Footage 4,023 sqft
Price per Sqft $169
Subdivision Johnson Farm
MLS Listing ID 3756523
Sold Date 07/14/25
Style Contemporary
Bedrooms 6
Full Baths 3
Half Baths 1
Condo Fees $200
HOA Fees $16/ann
HOA Y/N Yes
Abv Grd Liv Area 2,828
Year Built 2016
Annual Tax Amount $4,429
Tax Year 2024
Lot Size 6,969 Sqft
Acres 0.16
Property Sub-Type Single Family Residence
Source recolorado
Property Description
PRIME PRIVATE LOT! Welcome to the crown jewel of Johnson Farm. This exceptional 6-bedroom, 4-bathroom home sits on a premium private lot with no neighbors behind and direct access to the park-offering both serenity and convenience. Inside, you'll find an expansive and thoughtfully designed floorplan featuring a luxurious master retreat complete with a private deck-perfect for morning coffee or evening sunsets. The home boasts extensive wood flooring, rich architectural details, and abundant natural light throughout. A spacious kitchen with a large pantry and ample storage flows seamlessly into open living areas, ideal for both entertaining and everyday living. Outside, enjoy raised garden boxes with full irrigation, perfect for the green thumb in the family, and take in the peaceful surroundings from your beautifully maintained, private yard. Meticulously cared for and move-in ready, this home is a rare opportunity to own the very best of Johnson Farm.
Location
State CO
County Weld
Zoning RES
Rooms
Basement Finished, Full
Interior
Interior Features Ceiling Fan(s), Eat-in Kitchen, Five Piece Bath, Granite Counters, High Ceilings, Kitchen Island, Open Floorplan, Pantry, Smoke Free, Solid Surface Counters, Sound System, Walk-In Closet(s)
Heating Forced Air
Cooling Central Air
Flooring Carpet, Tile, Wood
Equipment Air Purifier
Fireplace N
Appliance Dishwasher, Disposal, Double Oven, Dryer, Microwave, Washer
Exterior
Exterior Feature Smart Irrigation
Garage Spaces 3.0
Utilities Available Electricity Connected, Natural Gas Connected
Roof Type Composition
Total Parking Spaces 3
Garage Yes
Building
Lot Description Ditch
Sewer Public Sewer
Water Public
Level or Stories Two
Structure Type Frame,Stone
Schools
Elementary Schools Legacy
Middle Schools Coal Ridge
High Schools Frederick
School District St. Vrain Valley Re-1J
Others
Senior Community No
Ownership Individual
Acceptable Financing Cash, Conventional, VA Loan
Listing Terms Cash, Conventional, VA Loan
Special Listing Condition None
Read Less Info
Want to know what your home might be worth? Contact us for a FREE valuation!

Our team is ready to help you sell your home for the highest possible price ASAP

© 2025 METROLIST, INC., DBA RECOLORADO® – All Rights Reserved
6455 S. Yosemite St., Suite 500 Greenwood Village, CO 80111 USA
Bought with RE/MAX Alliance-Loveland
"My job is to find and attract mastery-based agents to the office, protect the culture, and make sure everyone is happy! "






