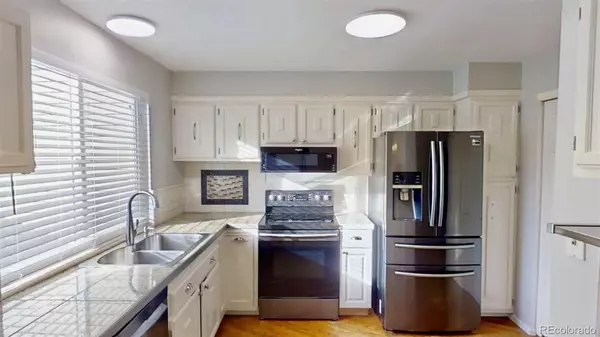$359,000
$350,000
2.6%For more information regarding the value of a property, please contact us for a free consultation.
3 Beds
3 Baths
2,066 SqFt
SOLD DATE : 09/25/2025
Key Details
Sold Price $359,000
Property Type Condo
Sub Type Condominium
Listing Status Sold
Purchase Type For Sale
Square Footage 2,066 sqft
Price per Sqft $173
Subdivision Virginia Vale
MLS Listing ID 2222641
Sold Date 09/25/25
Bedrooms 3
Full Baths 2
Half Baths 1
Condo Fees $434
HOA Fees $434/mo
HOA Y/N Yes
Abv Grd Liv Area 1,706
Year Built 1973
Annual Tax Amount $1,791
Tax Year 2023
Property Sub-Type Condominium
Source recolorado
Property Description
Bright 3 level Townhome style Condo with Attached 2 Car Garage, 3 Bedroom and 2 1/2 Baths. Open Kitchen with all New Appliances. Breakfast bar, Washer/Dryer off of Kitchen. Large Dining Room with Balcony. Family Room with Vaulted Ceiling opens to private fenced Patio. Real wood burning fireplace in cozy reading nook. Beautiful wood floors throughout main level and convenient 1/2 Bath. Upstairs has all new Carpet. Master Bedroom on upper with en-suite Master Bath, and walk-in Closet. Two additional Bedrooms share a Full Bath. Attached Garage, Extra Storage on Lower level Basement as well as a large Bonus room for storage, craft room or Office space. Townhome opens into community Open Space, and just a short walk to the pool. Easy access to shops and main roads. Extra off street parking.
Location
State CO
County Denver
Zoning R-2-A
Rooms
Basement Partial
Interior
Interior Features Ceiling Fan(s), Entrance Foyer, High Ceilings, Open Floorplan
Heating Forced Air
Cooling Central Air
Flooring Carpet, Tile, Wood
Fireplaces Number 1
Fireplaces Type Recreation Room, Wood Burning
Fireplace Y
Appliance Dishwasher, Disposal, Dryer, Microwave, Oven, Refrigerator, Washer
Laundry Sink
Exterior
Exterior Feature Balcony, Garden, Rain Gutters
Garage Spaces 2.0
Pool Outdoor Pool
Utilities Available Cable Available, Electricity Connected, Phone Available
Roof Type Composition
Total Parking Spaces 2
Garage Yes
Building
Lot Description Near Public Transit
Sewer Community Sewer
Water Public
Level or Stories Two
Structure Type Frame
Schools
Elementary Schools Mcmeen
Middle Schools Hill
High Schools George Washington
School District Denver 1
Others
Senior Community No
Ownership Individual
Acceptable Financing Cash, Conventional
Listing Terms Cash, Conventional
Special Listing Condition None
Pets Allowed Yes
Read Less Info
Want to know what your home might be worth? Contact us for a FREE valuation!

Our team is ready to help you sell your home for the highest possible price ASAP

© 2025 METROLIST, INC., DBA RECOLORADO® – All Rights Reserved
6455 S. Yosemite St., Suite 500 Greenwood Village, CO 80111 USA
Bought with Keller Williams DTC

"My job is to find and attract mastery-based agents to the office, protect the culture, and make sure everyone is happy! "






