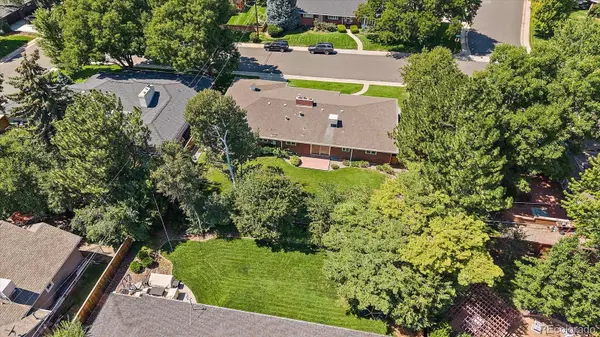$1,215,000
$1,250,000
2.8%For more information regarding the value of a property, please contact us for a free consultation.
3 Beds
3 Baths
2,510 SqFt
SOLD DATE : 10/06/2025
Key Details
Sold Price $1,215,000
Property Type Single Family Home
Sub Type Single Family Residence
Listing Status Sold
Purchase Type For Sale
Square Footage 2,510 sqft
Price per Sqft $484
Subdivision Southern Hills
MLS Listing ID 3415862
Sold Date 10/06/25
Bedrooms 3
Full Baths 1
Three Quarter Bath 2
HOA Y/N No
Abv Grd Liv Area 1,855
Year Built 1958
Annual Tax Amount $5,914
Tax Year 2024
Lot Size 9,220 Sqft
Acres 0.21
Property Sub-Type Single Family Residence
Source recolorado
Property Description
Welcome to your new haven nestled in Denver's charming neighborhood in Southern Hills on a picturesque quiet street. This delightful single-family home offers a harmonious blend of classic charm and modern comfort. Start your day on the serene front covered porch, perfect for sipping your morning coffee or unwinding in the evening. The interior features a thoughtfully designed layout that maximizes space and natural light, enhancing the home's welcoming ambiance. With this functional layout, the residence boasts spacious living areas including a large sunroom and bonus rooms, providing ample room for relaxation and entertainment. Five giant slider glass doors open up from the sunroom and family room to reveal an immaculate, private backyard with new fencing, offering an ideal space for relaxation or hosting gatherings. The property's prime location in Denver allows for convenient access to local amenities and attractions. Discover the perfect balance of comfort and convenience. This home is ready to embrace its new owners with warmth and charm.
Location
State CO
County Denver
Zoning S-SU-F
Rooms
Basement Finished, Partial
Main Level Bedrooms 3
Interior
Interior Features Breakfast Bar, Built-in Features, Ceiling Fan(s), Corian Counters, Eat-in Kitchen, Entrance Foyer, Pantry, Primary Suite, Walk-In Closet(s)
Heating Baseboard, Hot Water
Cooling Evaporative Cooling
Flooring Carpet, Laminate, Tile, Wood
Fireplaces Number 1
Fireplaces Type Gas, Living Room
Fireplace Y
Appliance Cooktop, Dishwasher, Disposal, Dryer, Gas Water Heater, Microwave, Oven, Refrigerator, Washer
Laundry Sink
Exterior
Exterior Feature Private Yard
Parking Features Concrete, Exterior Access Door
Garage Spaces 2.0
Fence Full
Roof Type Composition
Total Parking Spaces 2
Garage Yes
Building
Lot Description Landscaped, Level, Sprinklers In Front, Sprinklers In Rear
Foundation Concrete Perimeter
Sewer Community Sewer
Water Public
Level or Stories One
Structure Type Brick,Frame
Schools
Elementary Schools Slavens E-8
Middle Schools Merrill
High Schools Thomas Jefferson
School District Denver 1
Others
Senior Community No
Ownership Corporation/Trust
Acceptable Financing Cash, Conventional, FHA, VA Loan
Listing Terms Cash, Conventional, FHA, VA Loan
Special Listing Condition None
Read Less Info
Want to know what your home might be worth? Contact us for a FREE valuation!

Our team is ready to help you sell your home for the highest possible price ASAP

© 2025 METROLIST, INC., DBA RECOLORADO® – All Rights Reserved
6455 S. Yosemite St., Suite 500 Greenwood Village, CO 80111 USA
Bought with The Iris Realty Group Inc

"My job is to find and attract mastery-based agents to the office, protect the culture, and make sure everyone is happy! "






