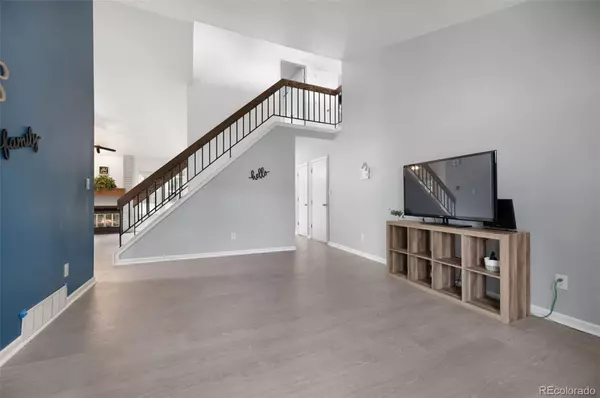$381,000
$399,900
4.7%For more information regarding the value of a property, please contact us for a free consultation.
4 Beds
3 Baths
2,212 SqFt
SOLD DATE : 10/09/2025
Key Details
Sold Price $381,000
Property Type Single Family Home
Sub Type Single Family Residence
Listing Status Sold
Purchase Type For Sale
Square Footage 2,212 sqft
Price per Sqft $172
Subdivision Trailridge
MLS Listing ID 2478321
Sold Date 10/09/25
Bedrooms 4
Full Baths 1
Three Quarter Bath 2
HOA Y/N No
Abv Grd Liv Area 1,508
Year Built 1983
Annual Tax Amount $1,418
Tax Year 2024
Lot Size 6,000 Sqft
Acres 0.14
Property Sub-Type Single Family Residence
Source recolorado
Property Description
MAIN LEVEL LIVING WITH CENTRAL AC - Welcome to your beautifully remodeled home with all new windows—perfectly located just 10 minutes from Peterson AFB and under 20 minutes to Fort Carson! Whether you're a first-time homebuyer or military member looking for convenience, comfort, and value, this one checks all the boxes. Step inside to discover brand new LVP flooring, fresh interior paint, and a new stucco exterior for standout curb appeal. The vaulted ceilings, ceiling fans, and custom built-in bookshelves give the main living space an airy, welcoming feel. Cozy up by the wood-burning fireplace or host friends in the open-concept layout that flows effortlessly from living room to kitchen. The kitchen is a showstopper with a farmhouse sink, quartz counter tops, stainless steel LG gas range, butler's pantry, and ample storage for all your culinary needs. Downstairs, the private basement bedroom features recessed lighting and its own ¾ en suite bath—ideal for guests or multi-generational living. Stay comfortable year-round with central A/C and rest easy under a new roof (2022). The large, gated backyard is ready for BBQs, pets, or play—and the attached 1-car garage and front yard automatic sprinklers adds everyday convenience. Love the outdoors? Enjoy easy walks to Sagebrush Park, Wildflower Park, and the Prairie Grass Skate Park. Public transportation is just a short stroll away, and you're less than a mile to Powers Blvd, putting shopping, dining, and commuting within easy reach. Golfers and fitness lovers will appreciate being just 9 minutes to Valley Hi Golf Course and 12 minutes to Memorial Park. With major military installations, parks, and everyday amenities so close by, this turn-key home won't last long. Schedule your private showing today and see why this one is a standout!
Location
State CO
County El Paso
Zoning PUD AO
Rooms
Basement Finished, Partial
Main Level Bedrooms 1
Interior
Interior Features Built-in Features, Ceiling Fan(s), Pantry, Smoke Free, Stone Counters, Vaulted Ceiling(s), Walk-In Closet(s)
Heating Forced Air
Cooling Central Air
Flooring Tile
Fireplaces Number 1
Fireplaces Type Family Room, Wood Burning
Fireplace Y
Appliance Dishwasher, Disposal, Range, Refrigerator
Exterior
Garage Spaces 1.0
Fence Partial
Utilities Available Cable Available, Electricity Connected, Natural Gas Connected, Phone Connected
Roof Type Composition
Total Parking Spaces 1
Garage Yes
Building
Sewer Public Sewer
Water Public
Level or Stories Two
Structure Type Frame,Stucco
Schools
Elementary Schools Wildflower
Middle Schools Panorama
High Schools Sierra High
School District Harrison 2
Others
Senior Community No
Ownership Individual
Acceptable Financing Cash, Conventional, FHA, VA Loan
Listing Terms Cash, Conventional, FHA, VA Loan
Special Listing Condition None
Read Less Info
Want to know what your home might be worth? Contact us for a FREE valuation!

Our team is ready to help you sell your home for the highest possible price ASAP

© 2025 METROLIST, INC., DBA RECOLORADO® – All Rights Reserved
6455 S. Yosemite St., Suite 500 Greenwood Village, CO 80111 USA
Bought with Coldwell Banker Beyond

"My job is to find and attract mastery-based agents to the office, protect the culture, and make sure everyone is happy! "






