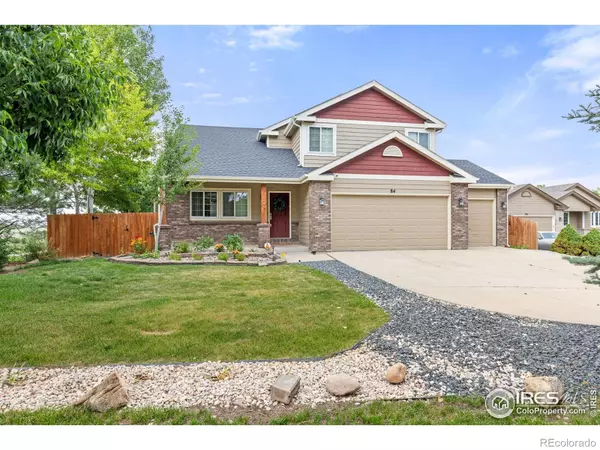$481,000
$497,500
3.3%For more information regarding the value of a property, please contact us for a free consultation.
5 Beds
4 Baths
2,778 SqFt
SOLD DATE : 10/28/2025
Key Details
Sold Price $481,000
Property Type Single Family Home
Sub Type Single Family Residence
Listing Status Sold
Purchase Type For Sale
Square Footage 2,778 sqft
Price per Sqft $173
Subdivision Summit View Sub 2Nd Fg
MLS Listing ID IR1042825
Sold Date 10/28/25
Bedrooms 5
Full Baths 1
Half Baths 1
Three Quarter Bath 2
Condo Fees $250
HOA Fees $20/ann
HOA Y/N Yes
Abv Grd Liv Area 1,842
Year Built 2004
Annual Tax Amount $3,026
Tax Year 2024
Lot Size 10,473 Sqft
Acres 0.24
Property Sub-Type Single Family Residence
Source recolorado
Property Description
Nestled at the end of a peaceful cul-de-sac, this beautifully updated home offers exceptional space, comfort, and functionality. Set on an expansive lot, the property boasts a long list of modern upgrades that make it truly move-in ready. Step inside to soaring vaulted ceilings, fresh interior paint, and new flooring and carpet throughout. The heart of the home is a stunning remodeled kitchen featuring center island, stainless steel appliances, including a commercial-grade zline dual fuel (gas & electric) 9-burner dual oven stove - perfect for everyday meals or entertaining on a grand scale. Upstairs, a versatile loft space provides the ideal setting for a home office, playroom, or cozy reading nook. The fully finished basement expands your living area with a bar (with roughin for plumbing), open recreation space, and two additional bedrooms - great for guests. Outdoor living is a dream thanks to a covered patio for year-round enjoyment, plus plenty of room for hobbies and storage with a dedicated shed, RV parking, and a heated 3-car garage. The home also includes a newer roof (just 2 years old), a tankless water heater, and a whole-house fan. With its rare blend of thoughtful updates, generous living space, and unbeatable utility, this home checks all the boxes - and then some.
Location
State CO
County Weld
Zoning RES
Rooms
Basement Full
Interior
Interior Features Kitchen Island, Open Floorplan, Radon Mitigation System, Vaulted Ceiling(s), Walk-In Closet(s), Wet Bar
Heating Forced Air
Cooling Central Air
Flooring Vinyl, Wood
Equipment Satellite Dish
Fireplace N
Appliance Dishwasher, Disposal, Double Oven, Microwave, Oven, Refrigerator, Self Cleaning Oven
Laundry In Unit
Exterior
Parking Features Heated Garage, Oversized, RV Access/Parking
Garage Spaces 3.0
Utilities Available Cable Available, Electricity Available, Internet Access (Wired), Natural Gas Available
View Mountain(s), Plains
Roof Type Composition
Total Parking Spaces 3
Garage Yes
Building
Lot Description Cul-De-Sac, Sprinklers In Front
Sewer Public Sewer
Water Public
Level or Stories Two
Structure Type Brick,Frame
Schools
Elementary Schools Range View
Middle Schools Severance
High Schools Windsor
School District Other
Others
Ownership Individual
Acceptable Financing Cash, Conventional, FHA, VA Loan
Listing Terms Cash, Conventional, FHA, VA Loan
Read Less Info
Want to know what your home might be worth? Contact us for a FREE valuation!

Our team is ready to help you sell your home for the highest possible price ASAP

© 2025 METROLIST, INC., DBA RECOLORADO® – All Rights Reserved
6455 S. Yosemite St., Suite 500 Greenwood Village, CO 80111 USA
Bought with The Wild Realty Group

"My job is to find and attract mastery-based agents to the office, protect the culture, and make sure everyone is happy! "






